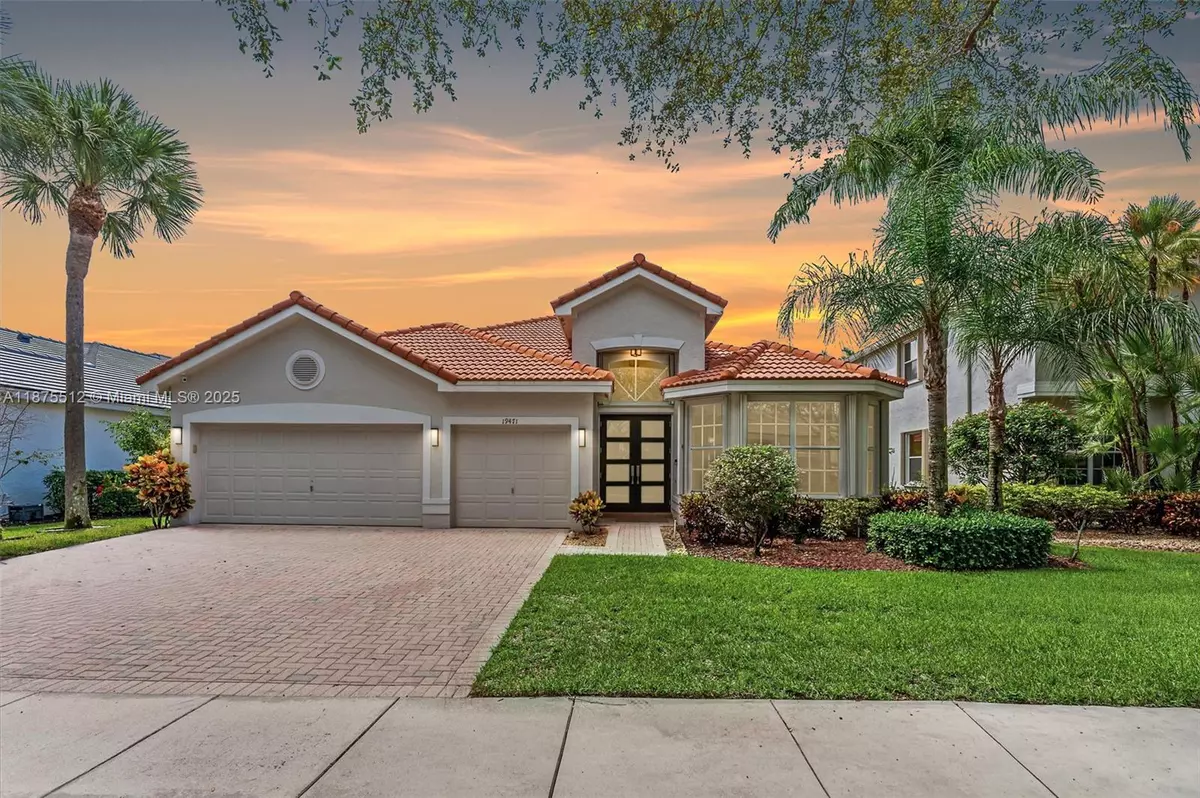
19471 Estuary Dr Boca Raton, FL 33498
4 Beds
3 Baths
2,676 SqFt
UPDATED:
Key Details
Property Type Single Family Home
Sub Type Single Family Residence
Listing Status Active
Purchase Type For Sale
Square Footage 2,676 sqft
Price per Sqft $358
Subdivision Saturnia
MLS Listing ID A11875512
Style Detached,One Story
Bedrooms 4
Full Baths 3
HOA Fees $526/mo
HOA Y/N Yes
Year Built 1998
Annual Tax Amount $6,691
Tax Year 2024
Lot Size 7,992 Sqft
Property Sub-Type Single Family Residence
Property Description
Located in Saturnia, one of Boca Raton's most desirable guard-gated communities, enjoy a luxurious lifestyle with a resort-style clubhouse, fitness center, social room, children's activity center, sparkling pool, jacuzzi & lighted Har-Tru tennis courts. Ideally situated near top-rated schools, beautiful parks & excellent shopping.
Location
State FL
County Palm Beach
Community Saturnia
Area 4860
Interior
Interior Features Bedroom on Main Level, Breakfast Area, Dining Area, Separate/Formal Dining Room, Entrance Foyer, Eat-in Kitchen, First Floor Entry, Jetted Tub, Main Level Primary, Split Bedrooms, Separate Shower, Vaulted Ceiling(s), Walk-In Closet(s)
Heating Central
Cooling Central Air, Ceiling Fan(s)
Flooring Ceramic Tile, Laminate, Tile
Furnishings Unfurnished
Window Features Blinds,Drapes
Appliance Built-In Oven, Dryer, Dishwasher, Electric Range, Disposal, Microwave, Refrigerator, Washer
Exterior
Exterior Feature Enclosed Porch, Fruit Trees, Patio, Tennis Court(s), Storm/Security Shutters
Parking Features Attached
Garage Spaces 3.0
Pool None, Community
Community Features Clubhouse, Fitness, Gated, Maintained Community, Other, Property Manager On-Site, Pool, Tennis Court(s)
Utilities Available Cable Available
View Garden
Roof Type Barrel
Porch Patio, Porch, Screened
Garage Yes
Private Pool Yes
Building
Lot Description < 1/4 Acre
Faces East
Story 1
Sewer Public Sewer
Water Public
Architectural Style Detached, One Story
Structure Type Block
Schools
Elementary Schools Sunrise Park
Middle Schools Eagles Landing
High Schools Olympic Heights Community High
Others
Pets Allowed Conditional, Yes
HOA Fee Include Cable TV,Internet,Maintenance Grounds,Recreation Facilities,Security
Senior Community No
Restrictions Association Approval Required,OK To Lease
Tax ID 00414710010000400
Security Features Gated Community
Acceptable Financing Cash, Conventional, FHA, VA Loan
Listing Terms Cash, Conventional, FHA, VA Loan
Special Listing Condition Listed As-Is
Pets Allowed Conditional, Yes
Virtual Tour https://www.zillow.com/view-imx/f050dd3d-3e55-4ad0-b88b-0e90279ebc80?setAttribution=mls&wl=true&initialViewType=pano








